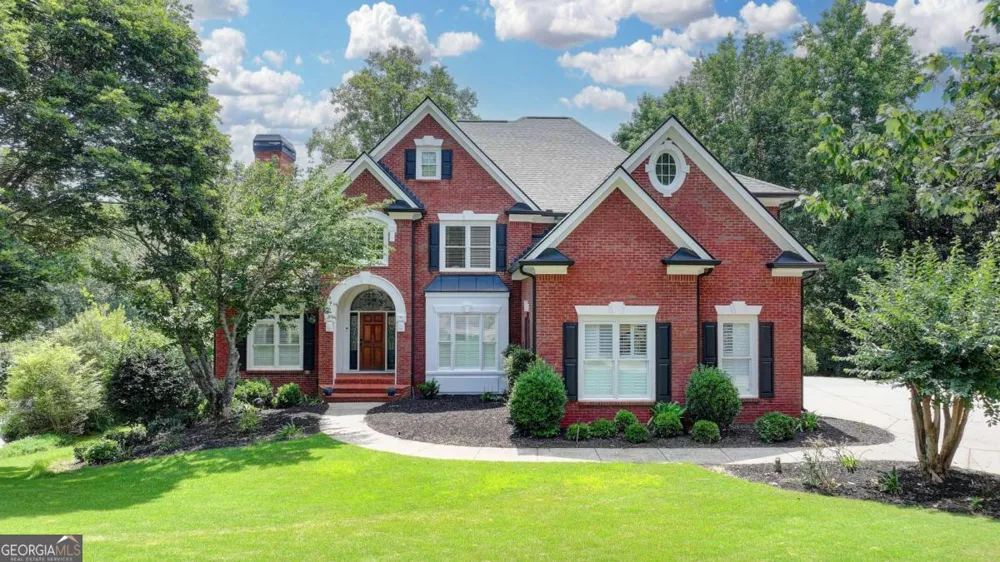Picture-perfect 6 bed/5 bath CUL-DE-SAC home with GUEST BEDROOM and FULL BATHROOM on the main, professionally FINISHED TERRACE LEVEL and tons of UPDATES! 5 YEAR OLD ROOF, 3 REMODELED BATHROOMS, 3 YEAR OLD WATER HEATERS and FRESHLY PAINTED EXTERIOR. Step through the arched front porch and into the 2 story hardwood foyer. To your right is the family-sized DINING ROOM with picture frame and crown molding, plantation shutters and hardwood floor. To your left is an elegant OFFICE/MUSIC/SITTING ROOM with gorgeous vaulted ceiling, plantation shutters and hardwood floor. The soaring two-story family room features a stacked stone fireplace, custom built-ins and a breathtaking wall of arched windows that frames picturesque views of the wooded backyard. The beautifully appointed kitchen features custom cabinetry, granite countertops, stainless steel appliances, double ovens, gas cooktop, tile backsplash, a large bar counter, hardwood floor and walk-in pantry. The light, bright bayed BREAKFAST ROOM has French doors that lead out onto the stunning SUNROOM featuring an absolutely gorgeous new tongue and groove wood plank ceiling, slate tile floor, expansive wall of windows with high-end molding and views of the tranquil backyard! A second door from the breakfast room opens up to the huge cedar deck, Perfect for entertaining! A sought-after MAIN FLOOR GUEST BEDROOM with full bathroom with custom cabinetry and tile floor and shower. The updated LAUNDRY/MUDROOM features custom cabinetry and a convenient sink. Double staircases lead to the second level. The luxurious MASTER SUITE features a tray ceiling and a beautiful bayed SITTING AREA with vaulted ceiling-ideal for a quiet reading nook or morning coffee retreat. The COMPLETELY UPDATED master bathroom is a spa-like retreat with custom cabinetry, frameless glass shower with modern tilework, stand-alone tub, double vanity and HIS-AND-HERS WALK-IN CLOSETS with custom cabinetry. THREE additional spacious secondary bedrooms include one with a beautifully updated en-suite bath, while the other two bedrooms share a renovated Jack and Jill bathroom with custom cabinetry, double vanity and tile floor and shower. The professionally finished TERRACE LEVEL has space for everyone and features an expansive family room with custom built-ins, a large tiled GAME ROOM/DINING AREA with tray ceiling, a WET BAR with stain-grade cabinetry, dishwasher and granite countertops. An additional flex room/exercise room and large bedroom and full, tiled bathroom complete this spacious area. Step out onto the COVERED PATIO and enjoy the private, wooded backyard and stone WATER FEATURE. Situated in Forsyth County's most prestigious GATED/GOLF/SWIM/TENNIS/PICKLEBALL community in the sought-after LAMBERT HIGH SCHOOL district! This wonderful community features 24-HOUR SECURITY, a PRIVATE JACK NICKLAUS GOLF COURSE, clubhouse with fitness center, PICKLEBALL, TENNIS courts and tennis teams, swimming POOL with kid's pool and waterslide, swim team, playground area and so much more! Welcome home...




